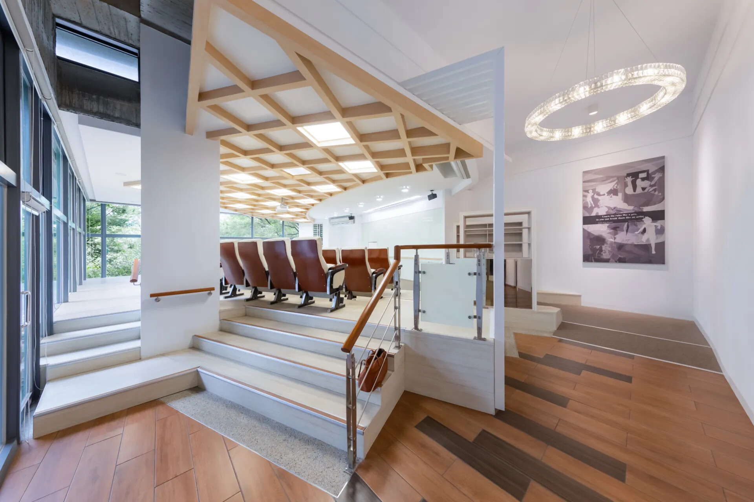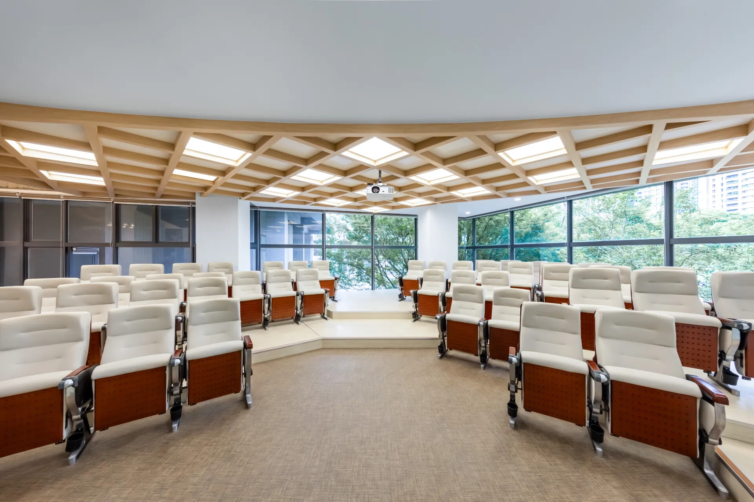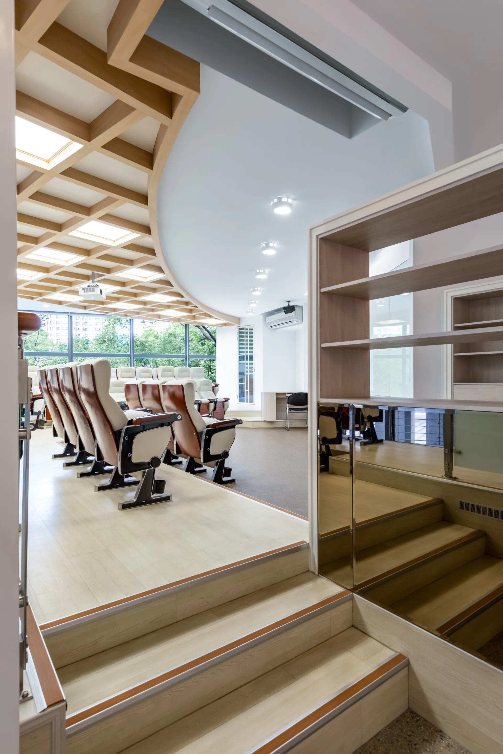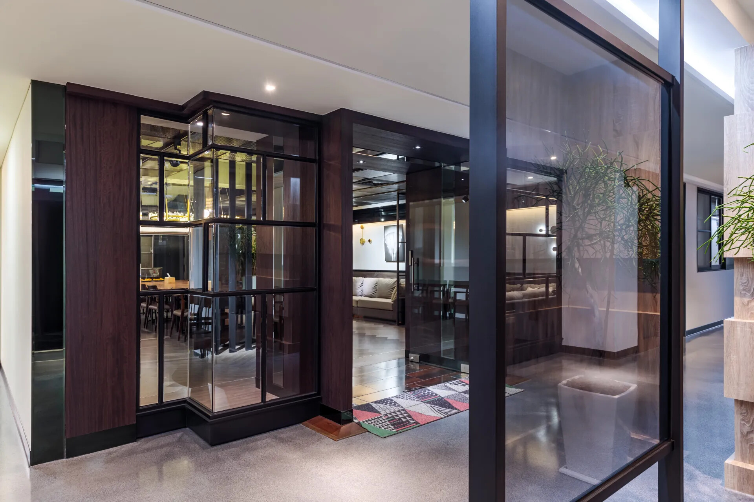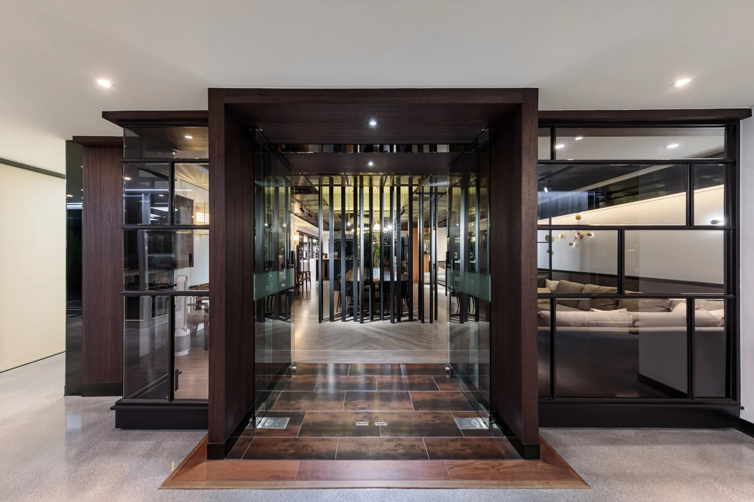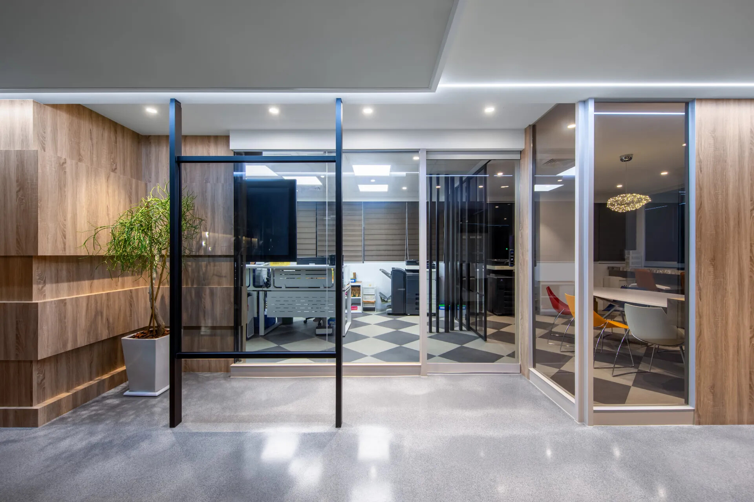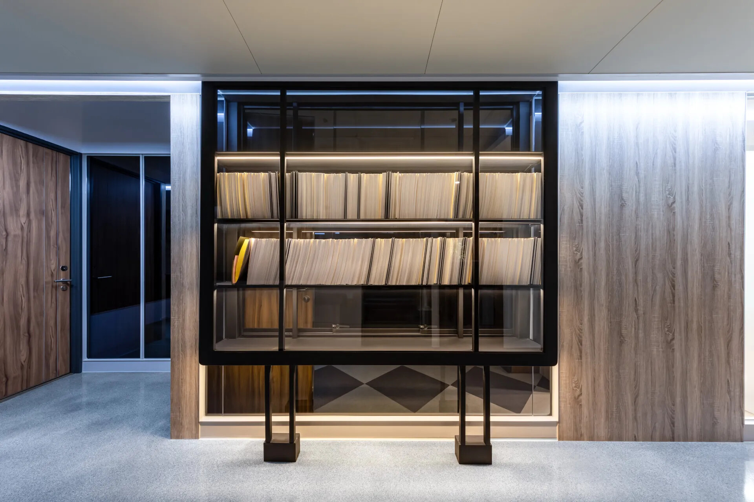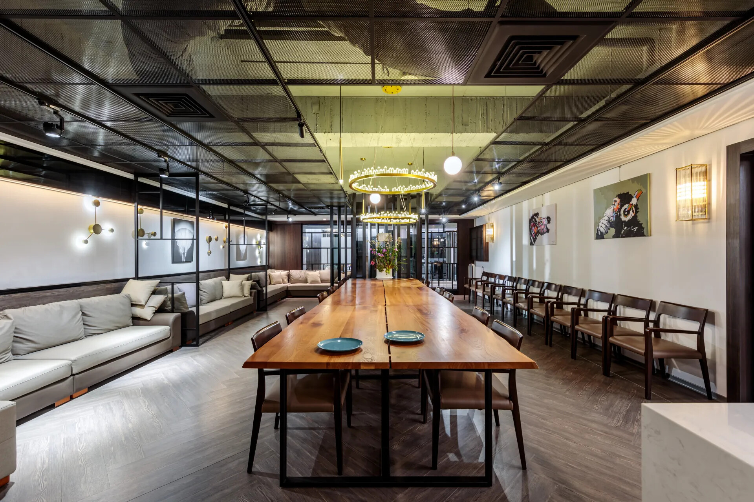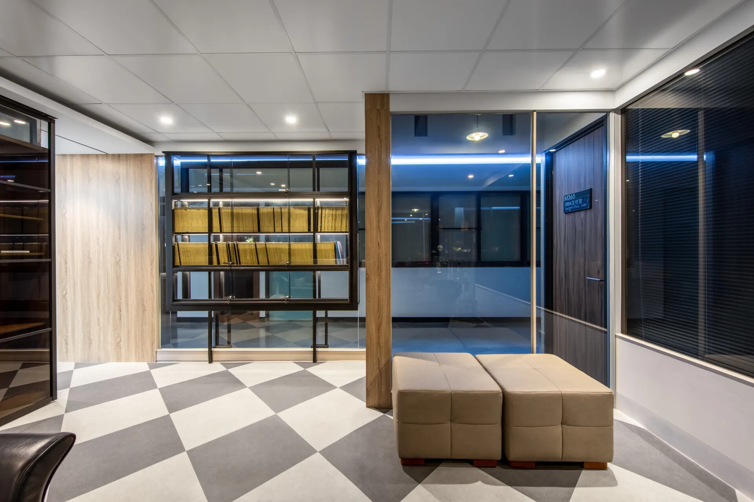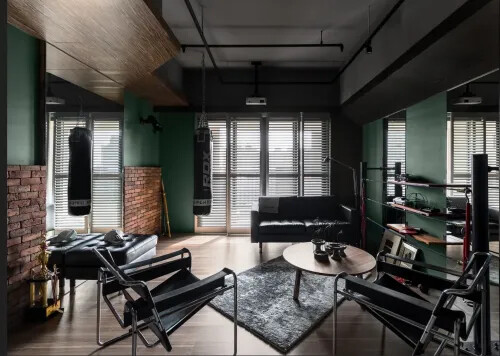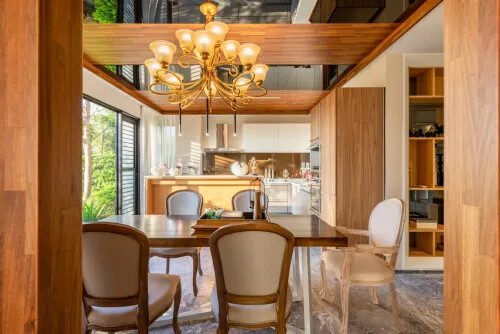2024芬蘭Arch Design Award
東海大學 榮獲—銀獎
The Art and Science of Deconstruction
The design project of the university space is an exquisite amalgamation of retro and technological elements, seamlessly blending the past and future into a harmonious whole. While preserving some of the existing structure, the designer has skillfully incorporated modern aesthetics, colors, materials, and lighting to create an entirely new space that is both functional and visually appealing. The design is imbued with the imagery of a church and a forest, evoking a sense of serenity, communication, and elegance that is perfect for teaching. The space is akin to a spaceship, symbolizing a journey toward a brighter future, where hope, knowledge, and innovation are shared among teachers and students.
To cater to the diverse needs of the users in the space, the team designed a lounge for both relaxation and communication, along with an upgraded version of the Harvard Lecture Hall as a classroom. This provides multiple possibilities for the users to relax, find inner peace, and interact with others. The original partition layout and a portion of the ceiling structure were retained. Linear lights, LED lights, pendant lights, and flat panel lights were added, along with the reconfiguration of movement lines and the design of glass partitions. These changes significantly improved the space's permeability, continuity, directionality, and acoustic effect.
The classroom design takes inspiration from the spatial layout of Harvard University's Lecture Hall, with improvements made. The primary objective of the design is to create an environment that promotes interaction between teachers and students. To achieve this, the seating and podium layout has been arranged in such a way that every student can see every part of the classroom. This encourages active participation, interaction, and speaking among students, leading to better learning outcomes.
解構文理 The Art and Science of Deconstruction
復古,科技;往日、未來,本案保留部分既有的結構,搭配現代的美學、色彩、材質、燈光應用,冀望藉由重新解構空間。此次設計汲取教堂與森林的意象挹注進空間,為空間創造出共享、交流、靜謐、博雅的教學氛圍。藉此,讓空間猶如宇宙飛船般乘載著希望,共享與傳承知識,並帶領著師生們邁向創新、美好的未來。
為了滿足使用者不同的使用需求,團隊規劃了可獨處、可交流的交誼廳,以及哈佛講堂改良版的教學教室,以此提供多元的使用可能,可以是輕鬆愜意的,可以是陶冶性靈的,亦可以是交流互動的。本案先保留原始的隔間格局和部分天花板結構,再增加線燈、LED燈、吊燈、平板燈等配置,以及調整動線、採用玻璃隔間的設計,大幅增添了空間的穿透性、連貫性、方向性與隔音效果。
教室的設計是汲取哈佛講堂的空間佈局作為靈感,並加以改良。主要以「提供師生教學擁有近距離互動的環境」作為設計核心,因此座位與講台的佈局便以「所有人皆可視教室內任一位置」為主,鼓勵學生積極參與、互動、發言,進而提升學習成效。此外,教室的兩側牆面皆以大面落地窗做圍塑,讓窗外的自然光景得以引入室內,增加室內空間的敞亮度。其中,天花板以交錯的木條搭配平板燈做呈現,悄然與戶外的陽光、樹影形成呼應。
本案採用減法設計,保留空間部分既有結構,並依使用者需求規劃出恰到好處的機能配置。考量到預算限制,在大型交誼廳的天花板不做過多的裝飾,而是以明架網狀天花板的設計,降低資源消耗。同時,也有使用以有機纖維製成的明架天花板,搭配微孔吸音板,不僅具備防潮、耐候、耐壓、隔音、隔熱等效果,又屬於無毒、無公害的安全環保建材。此外,全室配置的玻璃和鐵件,皆有符合CNS 6532耐燃一級。藉此,既能賦予空間安全性,亦能實現地球永續的目標。
在空間風格的設定上,公領域主要以華麗、優雅的歐式古典風作為主軸,而個人起居室則以柔和、溫潤的調性為主,讓業主一家能同時享有奢華浪漫和愜意舒適的生活體驗。
此次設計除了注重風水格局的規劃之外,也有重視環境保護的概念。譬如於住宅的公、私領域皆設有對外窗,能將大量自然光和新鮮空氣引入室內,既能增加室內的採光度,又能維持良好的空氣品質。同時搭配低耗能、高功率的LED燈具,能大幅降低電力耗損,達到節能減碳的效果。
